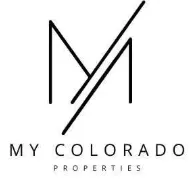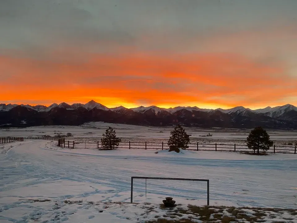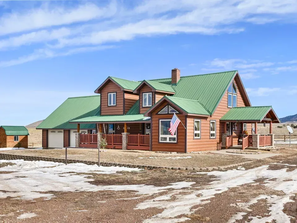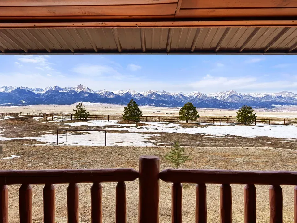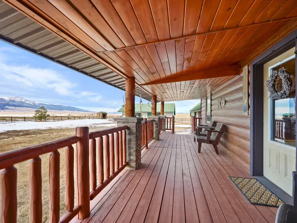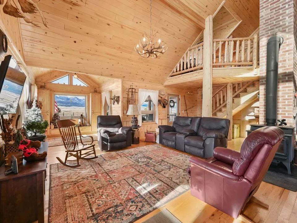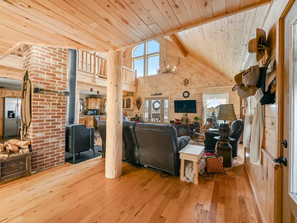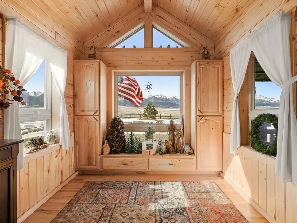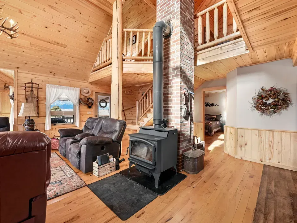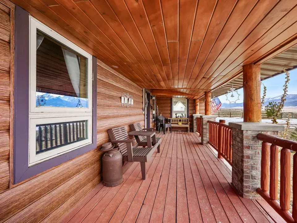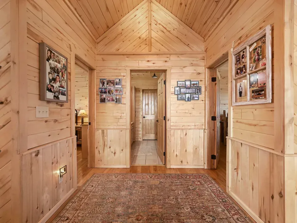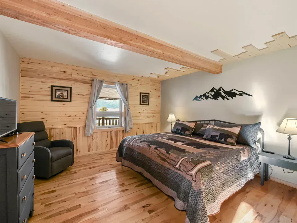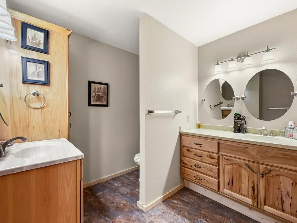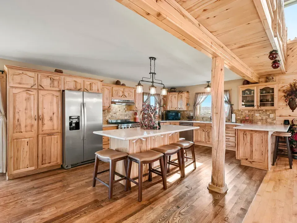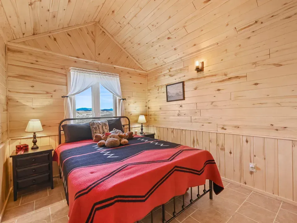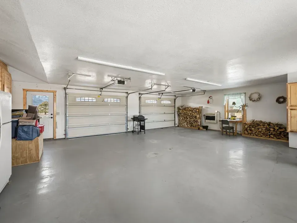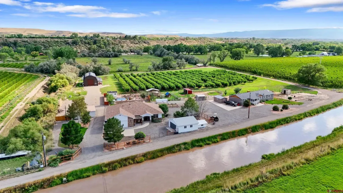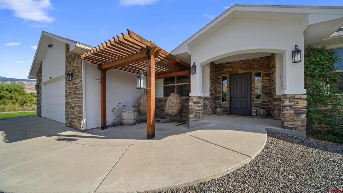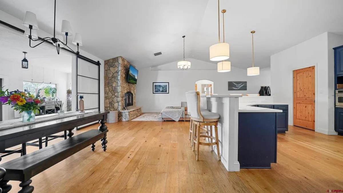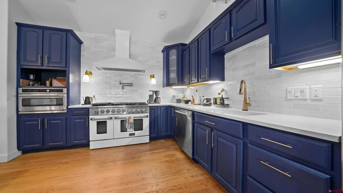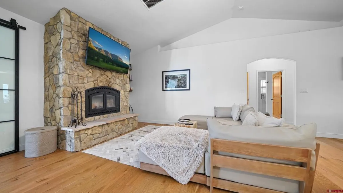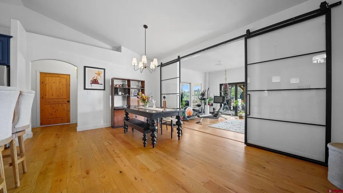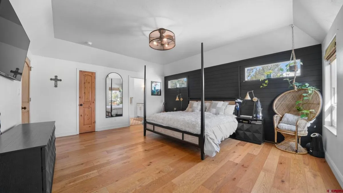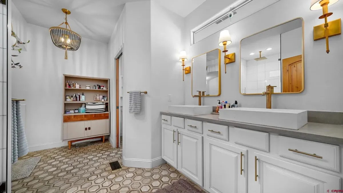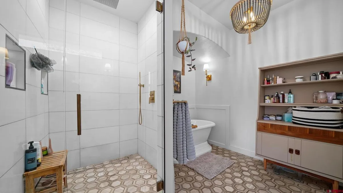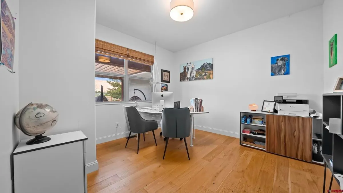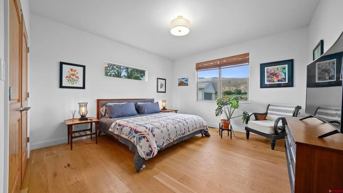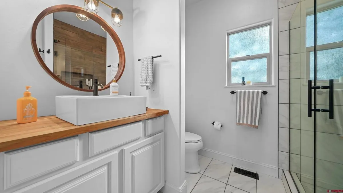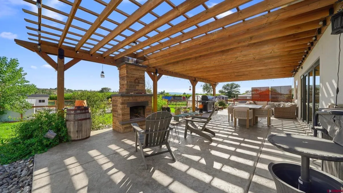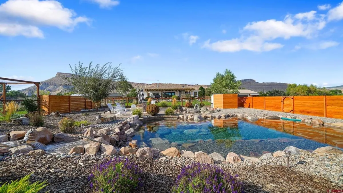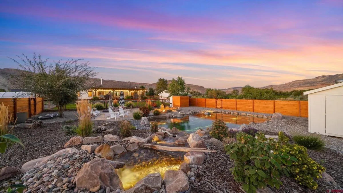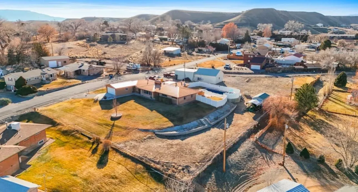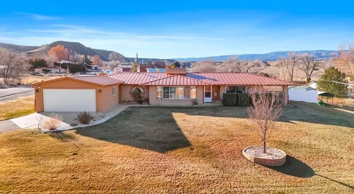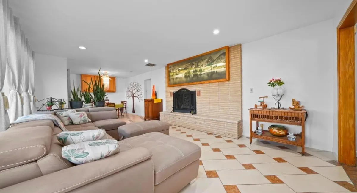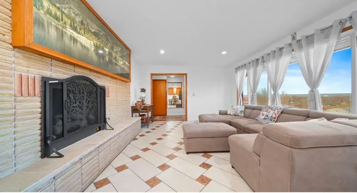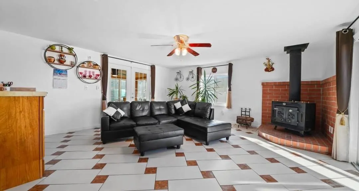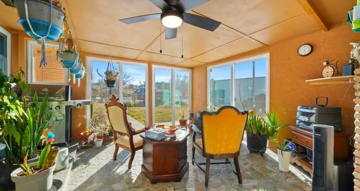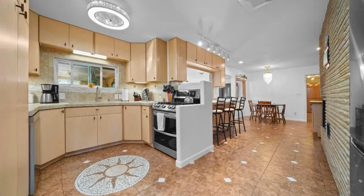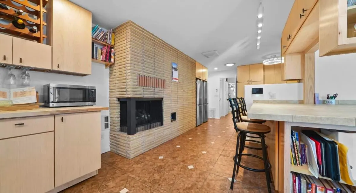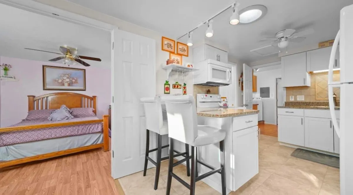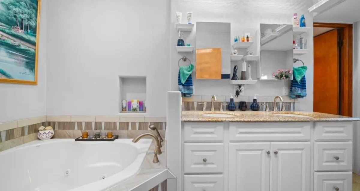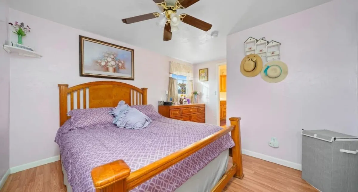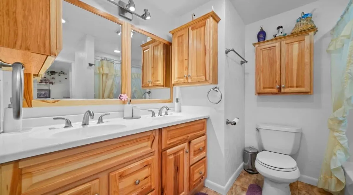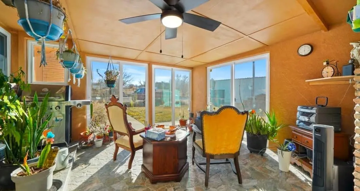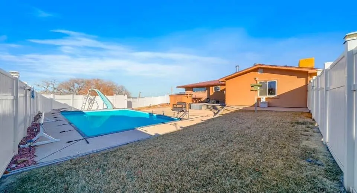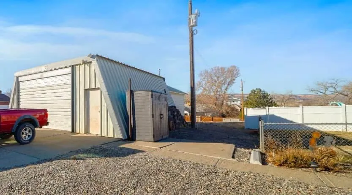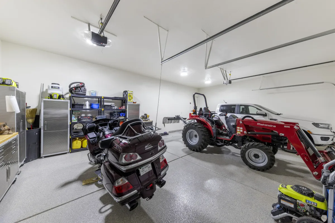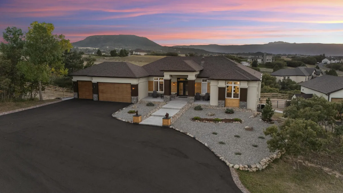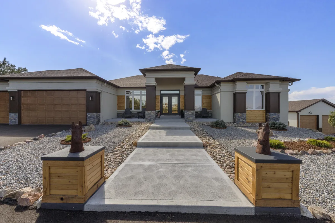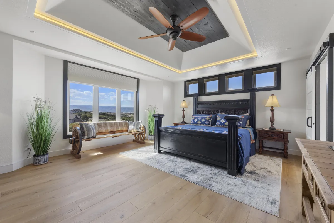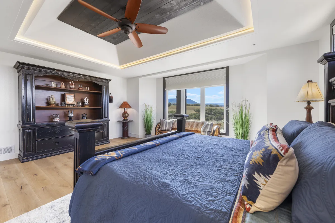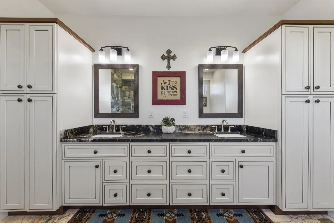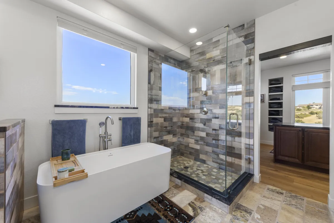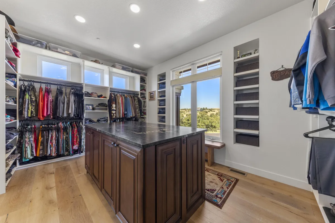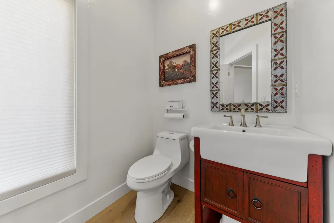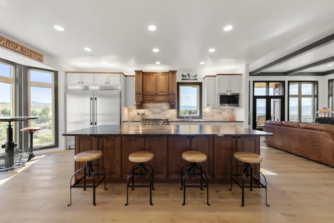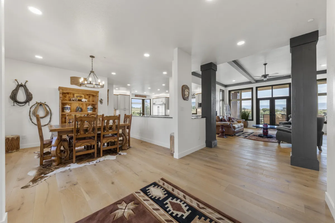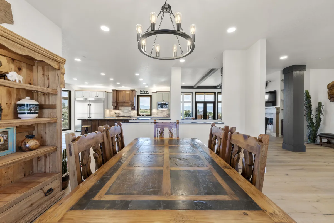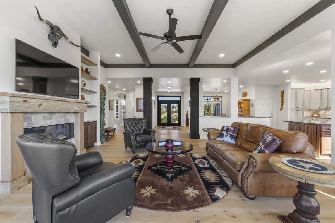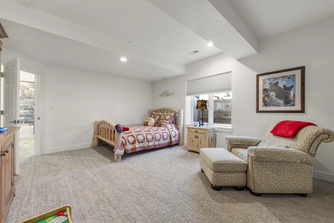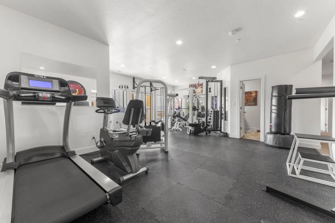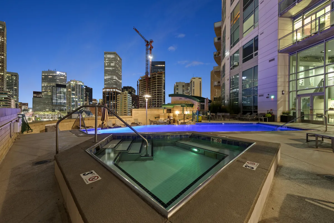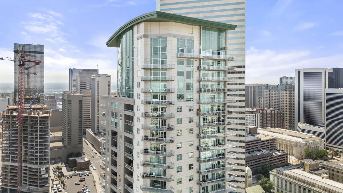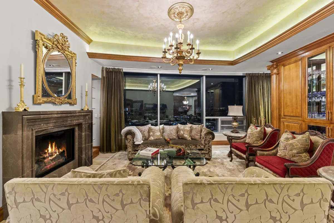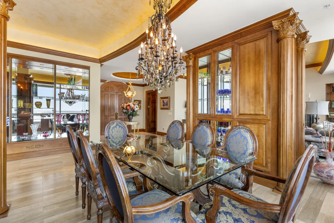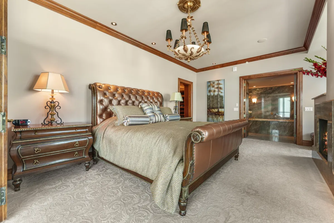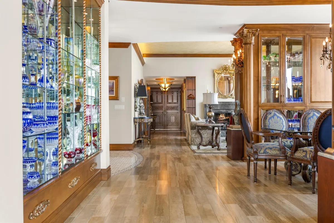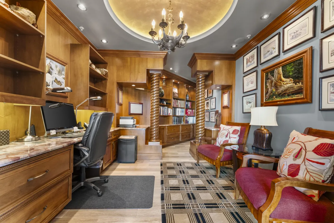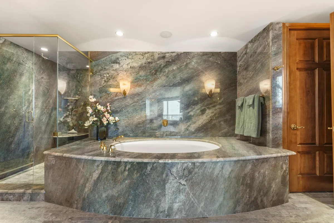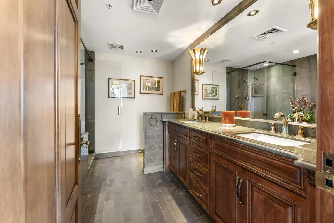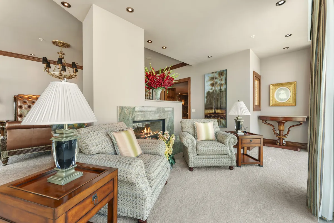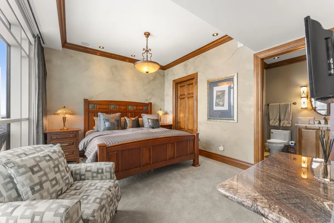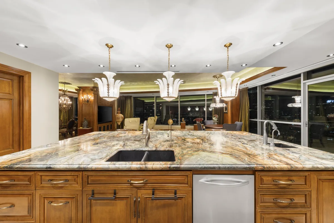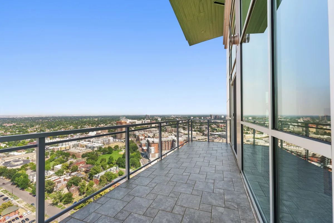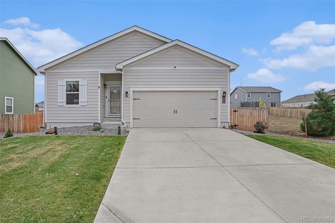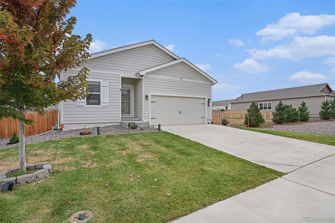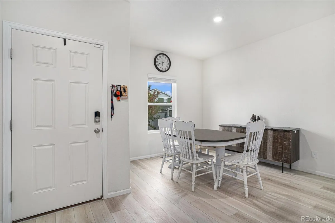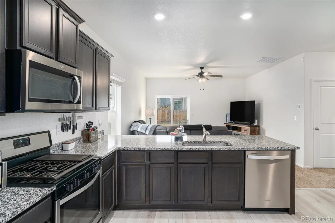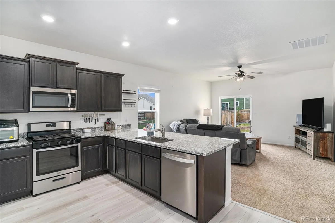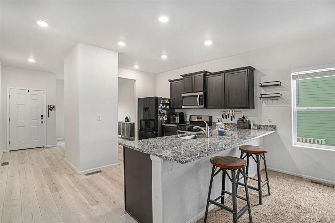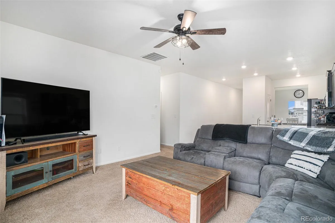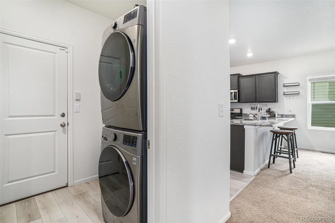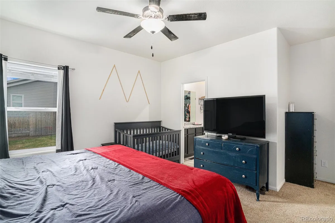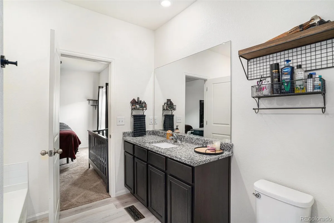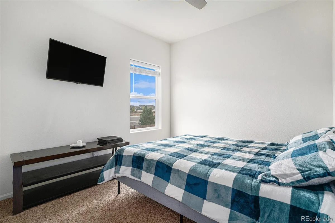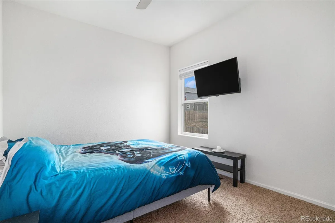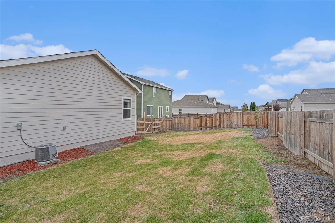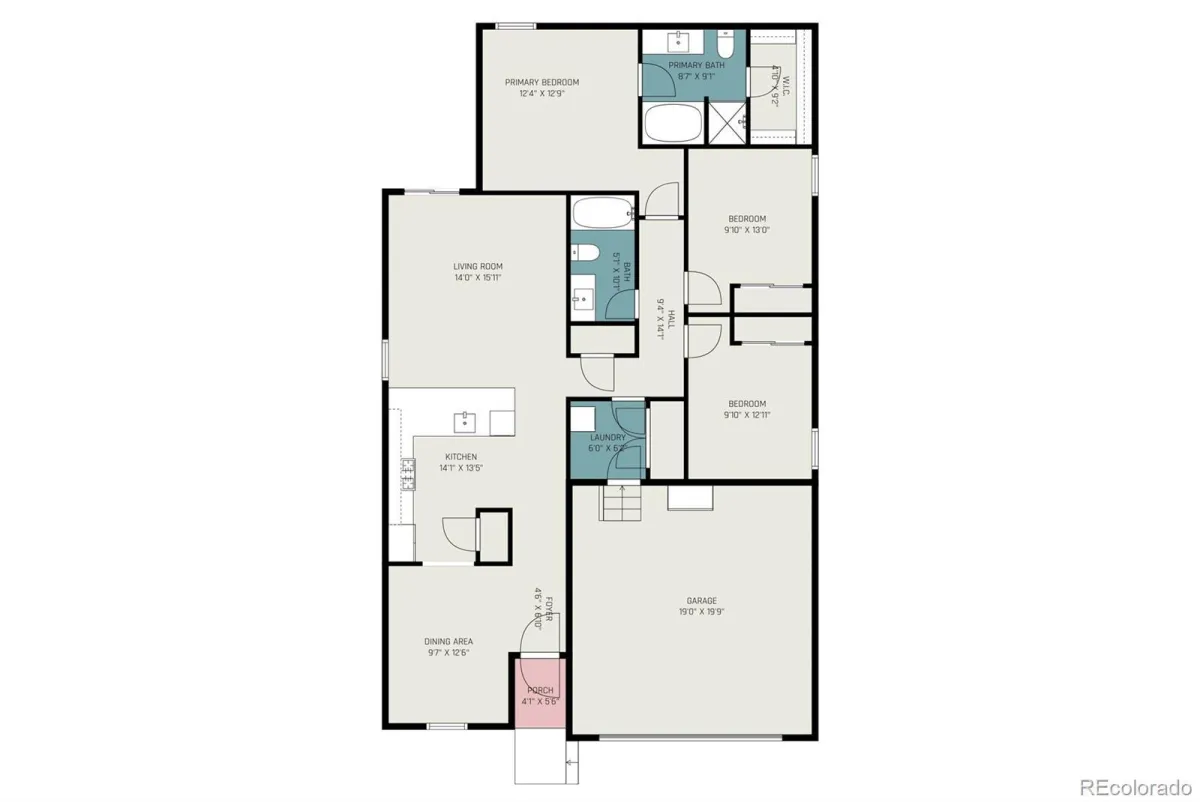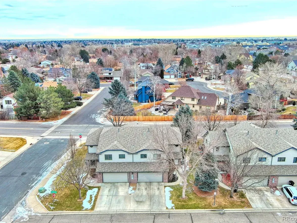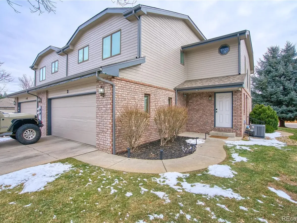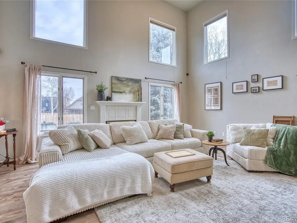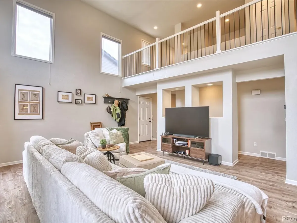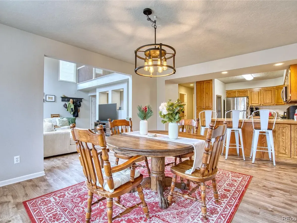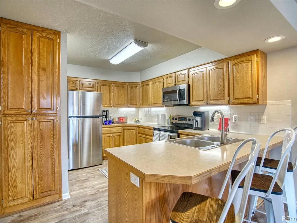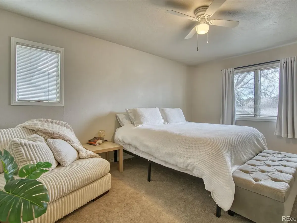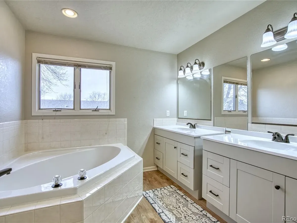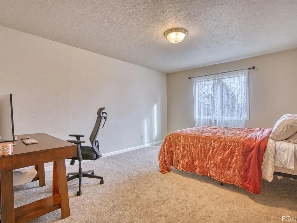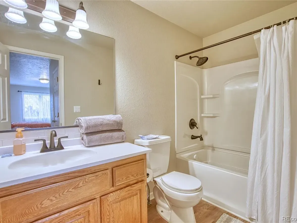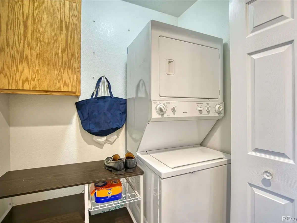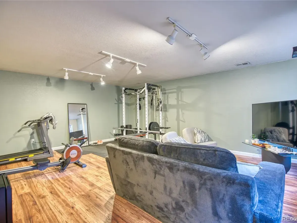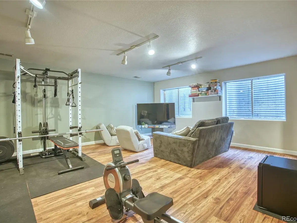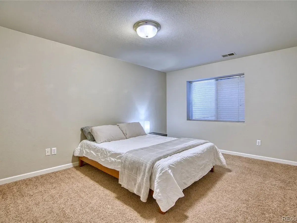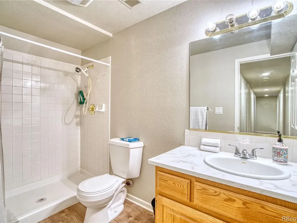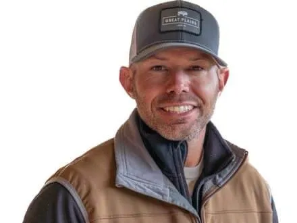
ABOUT
Clint Whiting
Growing up in South Louisiana, Clint quickly developed a passion for the outdoors and everything that surrounded it. He knew at an early age that having a profession in the outdoor industry would be something that he would strive for.
Clint and his wife reside on the Southern slope of Pikes Peak in Colorado where they have 1 little boy and absolutely love living in the mountains. Outside of real estate, he enjoys his time as a hunting guide, spending time with the family, hiking, and wetting an occasional fishing line.
At his core, he enjoys helping others as well as the outdoors and because of that Clint combined both and became a mountain real estate agent.
His belief in the business is to be able to go above and beyond what anyone would expect and treat my clients just as he would expect the same.
Let him put his experience and willingness to please and to help you buy or sell your mountain property.
Featured Listings
Redtail Ranch - Custer County Colorado
Listing Information
ID: 70263
Status: New Listing
Price: $1,150,000
Acres: 75.4
Price Per Acre: $15,252
Type: Ranches, Residential Property, Horse Property
Address: 29 Howe Road
City, State: Westcliffe, Colorado
County: Custer
Zip Code: 81252
Lat/Long: 38.098936, -105.453811
Description
Nestled in the dark sky community of Westcliffe, CO this stunning 4-bedroom, 3-bath home + bonus room offers 2,800 square feet of living space with breathtaking views of the towering Sangre De Cristo Mountains and pristine night skies. This turn key home has had many improvements to include all new stainless appliances, 6 burner gas stove and wood floors.
Situated on 75+/- acres, the property has 2 wells to provide ample water if desired and includes a spacious 44x64 barn with horse stalls and heated workshop as well as RV hookups. This property could lend itself perfectly for equestrian enthusiasts. Additionally, this property is a mere 7 miles from the SilverWest Airport.
A separate bunkhouse is above the barn and provides additional space. Enjoy the perfect blend of peaceful rural living and modern comforts in this exceptional estate.
Call today for an exclusive showing !
Additional Details
Home Details:
Sq Ft: 2800.00
Beds: 4
Full Baths: 2
Half Baths: 1
Additional Info:
Wildlife: Mule Deer
Rights: Water
Improvements: Barn, Fencing, Workshop
Financial:
Taxes (annually): $3,627
Redtail Ranch - Custer County Colorado
Listing Information
ID: 70263
Status: New Listing
Price: $1,150,000
Acres: 75.4
Price Per Acre: $15,252
Type: Ranches, Residential Property, Horse Property
Address: 29 Howe Road
City, State: Westcliffe, Colorado
County: Custer
Zip Code: 81252
Lat/Long: 38.098936, -105.453811
Description
Nestled in the dark sky community of Westcliffe, CO this stunning 4-bedroom, 3-bath home + bonus room offers 2,800 square feet of living space with breathtaking views of the towering Sangre De Cristo Mountains and pristine night skies. This turn key home has had many improvements to include all new stainless appliances, 6 burner gas stove and wood floors.
Situated on 75+/- acres, the property has 2 wells to provide ample water if desired and includes a spacious 44x64 barn with horse stalls and heated workshop as well as RV hookups. This property could lend itself perfectly for equestrian enthusiasts. Additionally, this property is a mere 7 miles from the SilverWest Airport.
A separate bunkhouse is above the barn and provides additional space. Enjoy the perfect blend of peaceful rural living and modern comforts in this exceptional estate.
Call today for an exclusive showing !
Additional Details
Home Details:
Sq Ft: 2800.00
Beds: 4
Full Baths: 2
Half Baths: 1
Additional Info:
Wildlife: Mule Deer
Rights: Water
Improvements: Barn, Fencing, Workshop
Financial:
Taxes (annually): $3,627
Palisade Area Neighborhood
Listing Information
Price: $3,800,000
Estimated payment: $21,698/month
Total Beds: 4
Total Baths: 2
Area: 2,788 Sq Ft
Price per Sq Ft: $1,363
Address: 3603 Grand Valley Canal Rd
City, State: Palisade, Colorado
Zip Code: 81526
Highlights:
• In Ground Pool
• 19 Acre Lot
• Vaulted Ceiling
• River Front
• Creek or Stream View
• Ranch Style House
Lot Details:
• 19 Acre Lot
• River Front
• Split Rail Fence
• Privacy Fence
• Pipe Fencing
• Sprinkler System
Parking: 2 Car Attached Garage
Description
Don’t miss this rare opportunity to own a stunning 19-acre property that perfectly combines beauty, functionality, and income potential in picturesque Palisade, Colorado. This unique estate stretches from the Grand Valley Canal to the banks of the Colorado River, offering breathtaking views and endless possibilities.
Key Features
Income-Producing Potential: This property includes two beautifully remodeled homes, ideal for rental or multi-family living. These homes were professionally remodeled by Big Dog Builders.
Peach Orchard: Enjoy a flourishing peach orchard with 3-year-old trees, perfect for agricultural ventures or personal enjoyment.
Impressive Workshop: A spacious 1,800 sq ft shop with a 600 sq ft loft and walk-in refrigeration offers ample space for hobbies or business opportunities.
Irrigation & Water Access: Benefit from a new irrigation system and 5 shares of irrigation water, ensuring your crops thrive in the sunny Colorado climate.
Subdividable: This property can be subdivided into up to three lots, providing flexibility for future development or investment.
Resort-Style Amenities: Relax by the stunning heated saltwater pool, designed to resemble a natural hot spring, surrounded by the scenic beauty of Palisade. Enjoy evenings under the elegant pergola while taking in the views of the Colorado River.
There are multiple outbuildings, multiple garages, a sports bar, Speakeasy, and a historic Schoolhouse from the 1800's. This remarkable property offers too many features to list and presents endless possibilities for the discerning buyer. Experience the charm of Palisade living and make this stunning estate your own!
Additional Details
Home Type: Mobile/Manufactured
Est. Annual Taxes: $2,685
Year Built: Built in 2009
Home Design:
• Ranch Style House
• Asphalt Roof
• Stick Built Home
• Stucco
Kitchen:
• Built-In Double Oven
• Dishwasher
• Disposal
Flooring:
• Wood
• Tile
Flooring:
• Wood
• Tile
Laundry:
• Dryer
• Washer
Pool:
• In Ground Pool
• Spa
Schools:
• Taylor K-5 Elementary School
• Mount Garfield 6-8 Middle School
• Palisade 9-12 High School
Farming:
• 19 Irrigated Acres
• Pasture
Utilities:
• Refrigerated Cooling System
• Forced Air Heating System
• Irrigation Water Rights
• Septic Tank
• Septic System
• Internet Available
Additional Features:
• Shed
• Accessory Dwelling Unit (ADU)
Listing and Financial Details:
• Assessor Parcel Number 294104300061
Palisade Area Neighborhood
Listing Information
Price: $3,800,000
Estimated payment: $21,698/month
Total Beds: 4
Total Baths: 2
Area: 2,788 Sq Ft
Price per Sq Ft: $1,363
Address: 3603 Grand Valley Canal Rd
City, State: Palisade, Colorado
Zip Code: 81526
Highlights:
• In Ground Pool
• 19 Acre Lot
• Vaulted Ceiling
• River Front
• Creek or Stream View
• Ranch Style House
Lot Details:
• 19 Acre Lot
• River Front
• Split Rail Fence
• Privacy Fence
• Pipe Fencing
• Sprinkler System
Parking: 2 Car Attached Garage
Description
Don’t miss this rare opportunity to own a stunning 19-acre property that perfectly combines beauty, functionality, and income potential in picturesque Palisade, Colorado. This unique estate stretches from the Grand Valley Canal to the banks of the Colorado River, offering breathtaking views and endless possibilities.
Key Features
Income-Producing Potential: This property includes two beautifully remodeled homes, ideal for rental or multi-family living. These homes were professionally remodeled by Big Dog Builders.
Peach Orchard: Enjoy a flourishing peach orchard with 3-year-old trees, perfect for agricultural ventures or personal enjoyment.
Impressive Workshop: A spacious 1,800 sq ft shop with a 600 sq ft loft and walk-in refrigeration offers ample space for hobbies or business opportunities.
Irrigation & Water Access: Benefit from a new irrigation system and 5 shares of irrigation water, ensuring your crops thrive in the sunny Colorado climate.
Subdividable: This property can be subdivided into up to three lots, providing flexibility for future development or investment.
Resort-Style Amenities: Relax by the stunning heated saltwater pool, designed to resemble a natural hot spring, surrounded by the scenic beauty of Palisade. Enjoy evenings under the elegant pergola while taking in the views of the Colorado River.
There are multiple outbuildings, multiple garages, a sports bar, Speakeasy, and a historic Schoolhouse from the 1800's. This remarkable property offers too many features to list and presents endless possibilities for the discerning buyer. Experience the charm of Palisade living and make this stunning estate your own!
Additional Details
Home Type: Mobile/Manufactured
Est. Annual Taxes: $2,685
Year Built: Built in 2009
Home Design:
• Ranch Style House
• Asphalt Roof
• Stick Built Home
• Stucco
Kitchen:
• Built-In Double Oven
• Dishwasher
• Disposal
Flooring:
• Wood
• Tile
Flooring:
• Wood
• Tile
Laundry:
• Dryer
• Washer
Pool:
• In Ground Pool
• Spa
Schools:
• Taylor K-5 Elementary School
• Mount Garfield 6-8 Middle School
• Palisade 9-12 High School
Farming:
• 19 Irrigated Acres
• Pasture
Utilities:
• Refrigerated Cooling System
• Forced Air Heating System
• Irrigation Water Rights
• Septic Tank
• Septic System
• Internet Available
Additional Features:
• Shed
• Accessory Dwelling Unit (ADU)
Listing and Financial Details:
• Assessor Parcel Number 294104300061
Grand Juntion
Listing Information
Price: $835,000
Property Type: Residential
Lot/Acreage: 1.18
Year Built: Built in 1954
Address: 167 Rainbow Dr Grand Junction
State: Colorado
County: Mesa
Zip Code: 81503
Description
This timeless beautiful property is one of a kind, featuring an ADU, in ground swimming pool, a shop and owned solar with backup battery. Oh and did I mention 400 amp service??? This home was remodeled down to the studs revealing some of the older elements mixed with new. The renovations include new electric, plumbing, roof, insulation, drywall, flooring and so much more to name off! Radiant floor heat in living room, family room, kitchen and bathrooms along with a double sided fireplace in living and kitchen. The kitchen is appointed with 2 stoves, 2 refrigerators, custom cabinets, and so much more. As you step outside you will be greeted with 360 views, Beautiful back patio area with immaculately kept pool and grounds. New retaining wall was added around pool area for structural support. In addition to the 2 car garage there is an oversized shop 60x28 that has multiple bays and workspaces that are a dream come true for the hobbyist! ADU is a fantastic addition for family, friends or rental income. The 2 bedroom ADU with a private entrance can generate short term or long term rental income. Along with so many other features this property has ample amount of room for toys, vehicles, RV's and etc. There is also 2 shares of irrigation for the raised garden bed or small orchards. This property sits up on a hillside and near so many walking and hiking trails, definitely not one you want to miss out on. Schedule your private showing now!
Grand Junction
Listing Information
Price: $835,000
Property Type: Residential
Lot/Acreage: 1.18
Year Built: Built in 1954
Address: 167 Rainbow Dr Grand Junction
State: Colorado
County: Mesa
Zip Code: 81503
Description
This timeless beautiful property is one of a kind, featuring an ADU, in ground swimming pool, a shop and owned solar with backup battery. Oh and did I mention 400 amp service??? This home was remodeled down to the studs revealing some of the older elements mixed with new. The renovations include new electric, plumbing, roof, insulation, drywall, flooring and so much more to name off! Radiant floor heat in living room, family room, kitchen and bathrooms along with a double sided fireplace in living and kitchen. The kitchen is appointed with 2 stoves, 2 refrigerators, custom cabinets, and so much more. As you step outside you will be greeted with 360 views, Beautiful back patio area with immaculately kept pool and grounds. New retaining wall was added around pool area for structural support. In addition to the 2 car garage there is an oversized shop 60x28 that has multiple bays and workspaces that are a dream come true for the hobbyist! ADU is a fantastic addition for family, friends or rental income. The 2 bedroom ADU with a private entrance can generate short term or long term rental income. Along with so many other features this property has ample amount of room for toys, vehicles, RV's and etc. There is also 2 shares of irrigation for the raised garden bed or small orchards. This property sits up on a hillside and near so many walking and hiking trails, definitely not one you want to miss out on. Schedule your private showing now!
Castle Rock
Listing Information
Price: $1,495,000
Lot/Acreage: 4.86 Acres
Living Area: 3,872 SQ.FT.
Total Beds: 4
Total Baths: 4
Address: 1708 Creedmoor Court, Castle Rock
State: Colorado
Zip Code: 80109
Description
Fully remodeled and constructed with superior design and craftsmanship, this beautiful residence showcases expansive main-floor living, a walk-out lower level, a gorgeous horse barn, & unparalleled mountain views! Located within the serene landscape of Keene Ranch, this beauty features over $500,000 of stunning upgrades redefining luxury living. Boasting 4 bedrooms, 4 luxurious bathrooms, & approximately 3,900 square feet of exquisitely designed space, this home combines refined elegance with mountain charm. Step inside to discover high-end finishes from top to bottom with every detail thoughtfully crafted for comfort & sophisticated, western style. The seamless flow of the main floor encompasses a great room with a fireplace leading to the five-star gourmet kitchen & onward to the dining room, making it an ideal setting for gatherings. A brand-new deck & covered patio enable you to immerse yourself in nature's beauty. Marvel at the abundant wildlife with deer, wild turkey, & more often making appearances against the breathtaking backdrop. The primary suite is an oasis, featuring a spacious bedroom with breathtaking views, a new accent cedar ceiling with rope lighting & a tremendous, connected walk-in closet with a stackable washer/dryer for effortless organization. The attached five-piece bath, complete with designer updates & premium finishes, makes this suite a true sanctuary & the perfect way to start & end your day. The lower level offers a gym/rec area, three more spacious bedrooms (one to be used as an office or bonus room), another two bathrooms, walk-in closets, as well as a very useful storage room. Equestrian lovers will be thrilled by the newly added barn, fully equipped with water, electric, & a heated tack room--an ideal space for your horse or to customize your additional garage, RV storage, etc. This is not just a home; it's a one-of-a-kind property offering the perfect blend of luxury & nature!
Castle Rock
Listing Information
Price: $1,495,000
Lot/Acreage: 4.86 Acres
Living Area: 3,872 SQ.FT.
Total Beds: 4
Total Baths: 4
Address: 1708 Creedmoor Court, Castle Rock
State: Colorado
Zip Code: 80109
Description
Fully remodeled and constructed with superior design and craftsmanship, this beautiful residence showcases expansive main-floor living, a walk-out lower level, a gorgeous horse barn, & unparalleled mountain views! Located within the serene landscape of Keene Ranch, this beauty features over $500,000 of stunning upgrades redefining luxury living. Boasting 4 bedrooms, 4 luxurious bathrooms, & approximately 3,900 square feet of exquisitely designed space, this home combines refined elegance with mountain charm. Step inside to discover high-end finishes from top to bottom with every detail thoughtfully crafted for comfort & sophisticated, western style. The seamless flow of the main floor encompasses a great room with a fireplace leading to the five-star gourmet kitchen & onward to the dining room, making it an ideal setting for gatherings. A brand-new deck & covered patio enable you to immerse yourself in nature's beauty. Marvel at the abundant wildlife with deer, wild turkey, & more often making appearances against the breathtaking backdrop. The primary suite is an oasis, featuring a spacious bedroom with breathtaking views, a new accent cedar ceiling with rope lighting & a tremendous, connected walk-in closet with a stackable washer/dryer for effortless organization. The attached five-piece bath, complete with designer updates & premium finishes, makes this suite a true sanctuary & the perfect way to start & end your day. The lower level offers a gym/rec area, three more spacious bedrooms (one to be used as an office or bonus room), another two bathrooms, walk-in closets, as well as a very useful storage room. Equestrian lovers will be thrilled by the newly added barn, fully equipped with water, electric, & a heated tack room--an ideal space for your horse or to customize your additional garage, RV storage, etc. This is not just a home; it's a one-of-a-kind property offering the perfect blend of luxury & nature!
Lincoln Street
Listing Information
Price: $4,750,000
Living Area: 4,144 SQ.FT.
Total Beds: 3
Total Baths: 3
Address: 2001 Lincoln Street Unit: 3223
City/State: Denver/Colorado
Zip Code: 80202
Description
Experience luxurious city living in this unparalleled penthouse with a magnificently designed interior. Located on the top floor of the prestigious and highly sought after residential high rise of One Lincoln Park, this fully furnished residence echoes the aesthetics of a Manhattan penthouse on the Upper East Side. Custom-designed and built from the ground up, every detail of this home has been meticulously conceived and executed to perfection making this a world-class residence in the sky. The home offers 3 large bedrooms, 4 bathrooms and over 4,000 square feet of high-end living that reflects a passion for quality and comfort. Floor-to-ceiling windows flood the space with natural light and are framed with gorgeous sheers and drapery, all of which are remote controlled for convenience and style. Take in the breathtaking wrap around views of the city and mountains with rare, dual terraces. Enjoy all the exquisite customizations such as gold and silver leaf domes, several stunning book-matched marble slabs in the kitchen and bathrooms, 13 foot kitchen island, repurposed antiques from the around the world as well as the City of Denver such as vanities and door sets, Swarovski crystal and Venetian glass chandeliers, imported exotic tiles and vein cut marble planking laid on your floors, state-of-the-art trim work and custom cherry closets...the list goes on and on! This penthouse is perfect for any city dweller to either live as privately as they wish or to entertain weekly. Located in the heart of the city, you can walk to the best shops and restaurants Denver has to offer or take the train over to Coors field/McGregor Square for a day of fun! The building amenities are five star and include keyed elevators, 24/7 front desk concierge, pool, hot tub/spa, garden space, co-working space, clubhouse, fitness center, bike storage, on site manager, security, four parking spaces and 3 different storage areas. We look forward to touring you through this masterpiece!
Apen Brook
Listing Information
Price: $497,500
City: Frederick
Zip Code: 80530
Building & Lot Details
Property Type: (RESI) Single Family Residence
Year Built: 2021
Living Area: 1,485 sqft
Bathrooms: 2
Bedrooms: 3
Garage Spaces: 2
Lot Area: 0.15 Acres
Schools
High School: Frederick
Middle Or Junior School: Coal Ridge
Elementary School: Legacy
Description
Welcome home! The Arapaho model in Hidden Creek is highly sought after. This ranch-style home offers a spacious open floor plan with ample square footage all on one level. It features three bedrooms, two bathrooms, and an attached two-car garage. The kitchen is the home's main attraction, showcasing stainless steel appliances, a gas range, and granite countertops with an island. Centrally located, the kitchen connects the family and dining rooms, making it ideal for entertaining. The primary bedroom is generously sized and includes a stunning primary bath and a large walk-in closet. Additionally, the expansive backyard is already beautifully landscaped for your enjoyment. Lastly, this home is equipped with a solar system and a Vivint security system for added convenience and peace of mind.
Additional Details
Above Grade Finished Area: 1485.00
Appliances: Dryer , Disposal , Dishwasher , Microwave , Range , Refrigerator , Washer
Architectural Style: Traditional
Association: Yes
Association Amenities: Park , Playground , Trail (s)
Association Fee: 50.00
Association Fee Annual: 600
Association Fee Frequency: Monthly
Association Fee Total Annual: 600
Association Management Type: Professionally Managed
Association Name: Homestead Management
Association Phone: 303-457-1444
Attached Garage: Yes
Basement Crawl Space
Basement: No
Construction Materials: Cement Siding , Frame
Cooling: Central Air
County Or Parish: Weld
Elementary School: Legacy
Exterior Features: Dog Run , Private Yard , Rain Gutters
Fencing: Full
Flooring: Carpet , Vinyl
Heating: Forced Air
High School: Frederick
Interior Features: Ceiling Fan(s) , Eat-in Kitchen , Granite Counters , Kitchen Island , Primary Suite , Open Floorplan , Pantry , Smart Thermostat , Walk-In Closet(s)
Laundry Features: In Unit
Levels: One
Lot Features: Landscaped , Sprinklers In Front , Sprinklers In Rear
Lot Size Square Feet: 6525.00
Main Level Bathrooms: 2
Main Level Bedrooms: 3
Metro District URL: www.hiddencreekmetro.com
Middle Or Junior School: Coal Ridge
Multiple Associations: No
Originating System List Agent: Ml55046792
Originating System List Office M2: HOME
Originating System Listing Id: 6538858
PSF Above Grade: 335.02
PSF Finished: 335.02
PSF Total: 335.02
Parking Features: Concrete
Parking Total: 2
Pets Allowed: Yes
Restrictions Covenants: Other
Restrictions Covenants: Yes
Road Surface Type: Paved
Roof: Composition
Security Features: Carbon Monoxide Detector(s) , Smoke Detector(s) , Smart Security System
Senior Community: No
Sewer: Public Sewer
Structure Type: House
Walk Score: 3
Water Included: Yes
Water Source: Public
Window Features: Double Pane Windows , Window Treatments
Exclusions: Sellers Personal Property
Greeley
Listing Information
Price: $439,900
Address: 4616 23rd Street Unit 2
City/State: Greeley, Colorado
Zip Code: 80634
Area: 2,914 sqft
Bedrooms & bathrooms
• Bedrooms: 3
• Bathrooms: 4
• Full bathrooms: 3
• 1/2 bathrooms: 1
• Main level bathrooms: 1
Primary bedroom
• Level: Upper Bedroom
• Level: Upper Bedroom
• Level: Basement
Primary bathroom
• Level: Upper Bathroom
• Level: Upper Bathroom
• Level: Main Bathroom
• Level: Basement Heating
• Forced Air Cooling
• Central Air
Property Parking
• Total spaces: 2
• Parking features: Concrete
• Attached garage spaces: 2
Features
• Levels: Two
• Stories: 2
Additional Details
Lot Details
• Parcel number: R0226394
• Special conditions: Standard
Features
• Flooring: Carpet, Laminate
• Basement: Finished,Full
• Number of fireplaces: 1
• Fireplace features: Family Room
• Common walls with other units/homes: 1 Common Wall
Interior area
• Total structure area: 2,914
• Total interior livable area: 2,914 sqft
• Finished area above ground: 1,986
• Finished area below ground: 816
Construction Type & style
• Home type: Townhouse
• Property subtype: Townhouse
• Attached to another structure: Yes
Materials
• Frame
• Roof: Composition
Condition
• Year built: 1995
Utilities & green energy
• Sewer: Public Sewer
• Water: Public
Community & HOA
Community
• Senior community: Yes
• Subdivision: Devon At Foxhill
HOA
• Has HOA: Yes
• Services included: Maintenance Grounds, Snow Removal, Trash
• HOA fee: $375 monthly
• HOA name: Vintage Corporation
• HOA phone: 970-353-3000
Location
• Region: Greeley
Denver
Listing Information
Price: $4,750,000
Living Area: 4,144 SQ.FT.
Total Beds: 3
Total Baths: 3
Address: 2001 Lincoln Street Unit: 3223
City/State: Denver/Colorado
Zip Code: 80202
Description
Experience luxurious city living in this unparalleled penthouse with a magnificently designed interior. Located on the top floor of the prestigious and highly sought after residential high rise of One Lincoln Park, this fully furnished residence echoes the aesthetics of a Manhattan penthouse on the Upper East Side. Custom-designed and built from the ground up, every detail of this home has been meticulously conceived and executed to perfection making this a world-class residence in the sky. The home offers 3 large bedrooms, 4 bathrooms and over 4,000 square feet of high-end living that reflects a passion for quality and comfort. Floor-to-ceiling windows flood the space with natural light and are framed with gorgeous sheers and drapery, all of which are remote controlled for convenience and style. Take in the breathtaking wrap around views of the city and mountains with rare, dual terraces. Enjoy all the exquisite customizations such as gold and silver leaf domes, several stunning book-matched marble slabs in the kitchen and bathrooms, 13 foot kitchen island, repurposed antiques from the around the world as well as the City of Denver such as vanities and door sets, Swarovski crystal and Venetian glass chandeliers, imported exotic tiles and vein cut marble planking laid on your floors, state-of-the-art trim work and custom cherry closets...the list goes on and on! This penthouse is perfect for any city dweller to either live as privately as they wish or to entertain weekly. Located in the heart of the city, you can walk to the best shops and restaurants Denver has to offer or take the train over to Coors field/McGregor Square for a day of fun! The building amenities are five star and include keyed elevators, 24/7 front desk concierge, pool, hot tub/spa, garden space, co-working space, clubhouse, fitness center, bike storage, on site manager, security, four parking spaces and 3 different storage areas. We look forward to touring you through this masterpiece!
Apen Brook
Listing Information
Price: $497,500
City: Frederick
Zip Code: 80530
Building & Lot Details
Property Type: (RESI) Single Family Residence
Year Built: 2021
Living Area: 1,485 sqft
Bathrooms: 2
Bedrooms: 3
Garage Spaces: 2
Lot Area: 0.15 Acres
Schools
High School: Frederick
Middle Or Junior School: Coal Ridge
Elementary School: Legacy
Description
Welcome home! The Arapaho model in Hidden Creek is highly sought after. This ranch-style home offers a spacious open floor plan with ample square footage all on one level. It features three bedrooms, two bathrooms, and an attached two-car garage. The kitchen is the home's main attraction, showcasing stainless steel appliances, a gas range, and granite countertops with an island. Centrally located, the kitchen connects the family and dining rooms, making it ideal for entertaining. The primary bedroom is generously sized and includes a stunning primary bath and a large walk-in closet. Additionally, the expansive backyard is already beautifully landscaped for your enjoyment. Lastly, this home is equipped with a solar system and a Vivint security system for added convenience and peace of mind.
Additional Details
Above Grade Finished Area: 1485.00
Appliances: Dryer , Disposal , Dishwasher , Microwave , Range , Refrigerator , Washer
Architectural Style: Traditional
Association: Yes
Association Amenities: Park , Playground , Trail (s)
Association Fee: 50.00
Association Fee Annual: 600
Association Fee Frequency: Monthly
Association Fee Total Annual: 600
Association Management Type: Professionally Managed
Association Name: Homestead Management
Association Phone: 303-457-1444
Attached Garage: Yes
Basement Crawl Space
Basement: No
Construction Materials: Cement Siding , Frame
Cooling: Central Air
County Or Parish: Weld
Elementary School: Legacy
Exterior Features: Dog Run , Private Yard , Rain Gutters
Fencing: Full
Flooring: Carpet , Vinyl
Heating: Forced Air
High School: Frederick
Interior Features: Ceiling Fan(s) , Eat-in Kitchen , Granite Counters , Kitchen Island , Primary Suite , Open Floorplan , Pantry , Smart Thermostat , Walk-In Closet(s)
Laundry Features: In Unit
Levels: One
Lot Features: Landscaped , Sprinklers In Front , Sprinklers In Rear
Lot Size Square Feet: 6525.00
Main Level Bathrooms: 2
Main Level Bedrooms: 3
Metro District URL: www.hiddencreekmetro.com
Middle Or Junior School: Coal Ridge
Multiple Associations: No
Originating System List Agent: Ml55046792
Originating System List Office M2: HOME
Originating System Listing Id: 6538858
PSF Above Grade: 335.02
PSF Finished: 335.02
PSF Total: 335.02
Parking Features: Concrete
Parking Total: 2
Pets Allowed: Yes
Restrictions Covenants: Other
Restrictions Covenants: Yes
Road Surface Type: Paved
Roof: Composition
Security Features: Carbon Monoxide Detector(s) , Smoke Detector(s) , Smart Security System
Senior Community: No
Sewer: Public Sewer
Structure Type: House
Walk Score: 3
Water Included: Yes
Water Source: Public
Window Features: Double Pane Windows , Window Treatments
Exclusions: Sellers Personal Property
Greeley
Listing Information
Price: $439,900
Address: 4616 23rd Street Unit 2
City/State: Greeley, Colorado
Zip Code: 80634
Area: 2,914 sqft
Bedrooms & bathrooms
• Bedrooms: 3
• Bathrooms: 4
• Full bathrooms: 3
• 1/2 bathrooms: 1
• Main level bathrooms: 1
Primary bedroom
• Level: Upper Bedroom
• Level: Upper Bedroom
• Level: Basement
Primary bathroom
• Level: Upper Bathroom
• Level: Upper Bathroom
• Level: Main Bathroom
• Level: Basement Heating
• Forced Air Cooling
• Central Air
Property Parking
• Total spaces: 2
• Parking features: Concrete
• Attached garage spaces: 2
Features
• Levels: Two
• Stories: 2
Additional Details
Lot Details
• Parcel number: R0226394
• Special conditions: Standard
Features
• Flooring: Carpet, Laminate
• Basement: Finished,Full
• Number of fireplaces: 1
• Fireplace features: Family Room
• Common walls with other units/homes: 1 Common Wall
Interior area
• Total structure area: 2,914
• Total interior livable area: 2,914 sqft
• Finished area above ground: 1,986
• Finished area below ground: 816
Construction Type & style
• Home type: Townhouse
• Property subtype: Townhouse
• Attached to another structure: Yes
Materials
• Frame
• Roof: Composition
Condition
• Year built: 1995
Utilities & green energy
• Sewer: Public Sewer
• Water: Public
Community & HOA
Community
• Senior community: Yes
• Subdivision: Devon At Foxhill
HOA
• Has HOA: Yes
• Services included: Maintenance Grounds, Snow Removal, Trash
• HOA fee: $375 monthly
• HOA name: Vintage Corporation
• HOA phone: 970-353-3000
Location
• Region: Greeley
© 2026 All Rights Reserved.
© 2026 All Rights Reserved.
